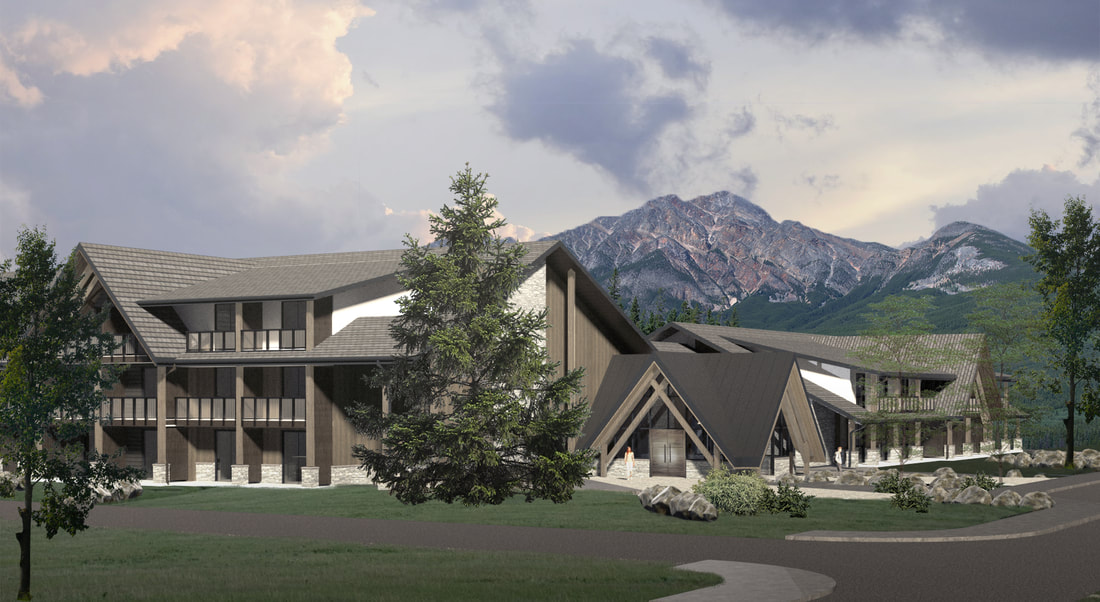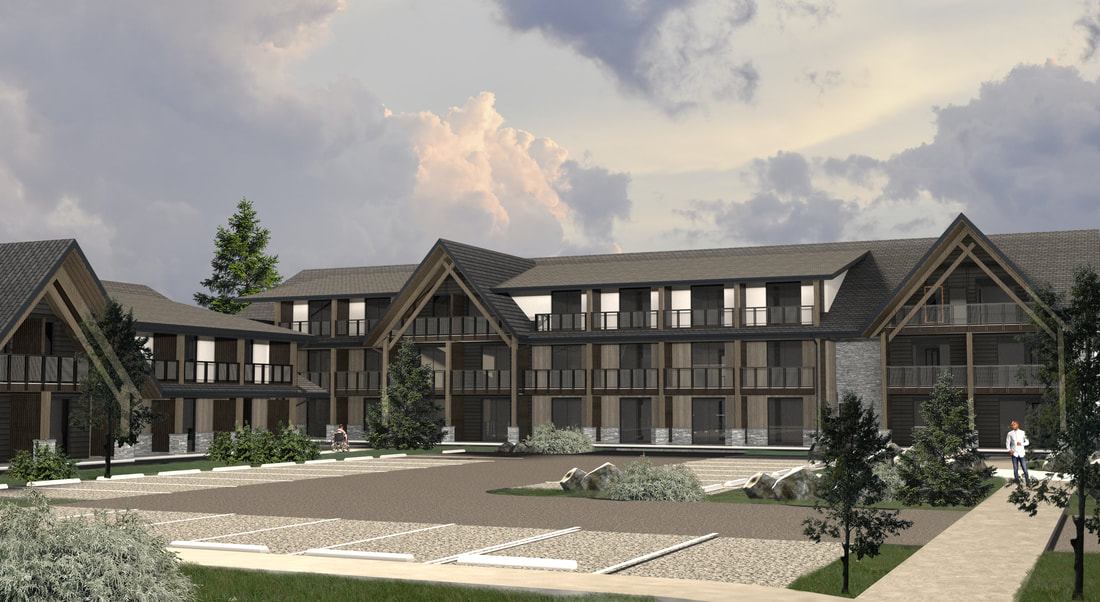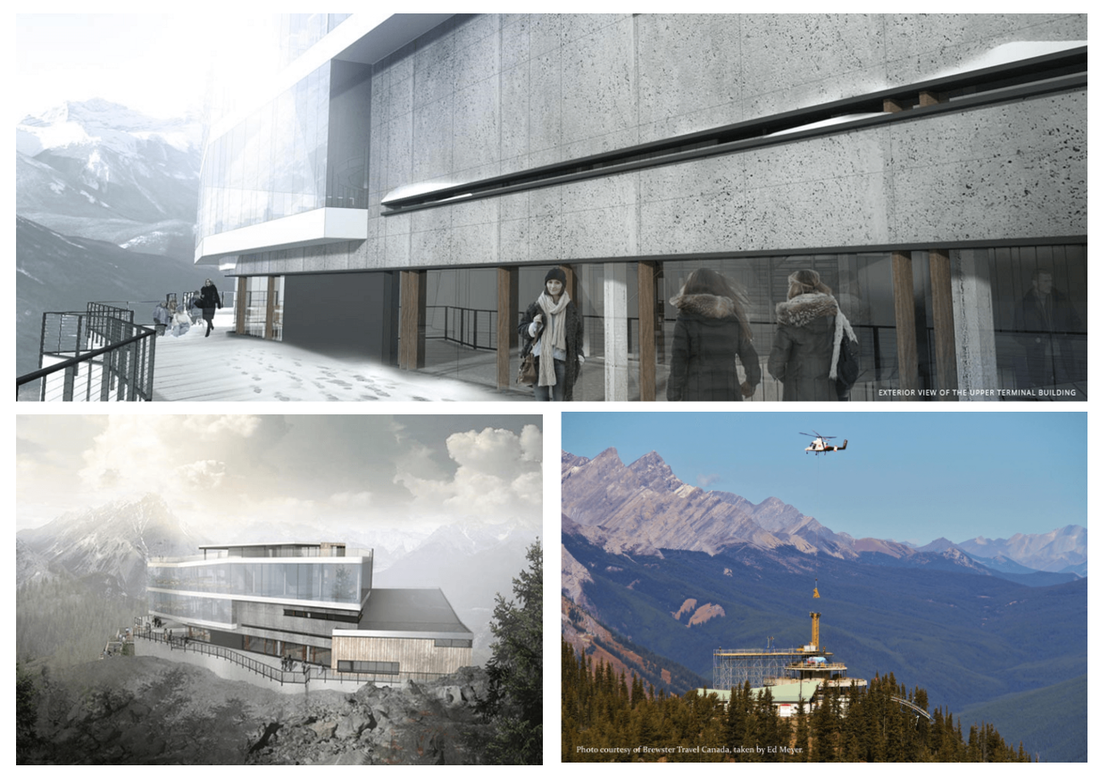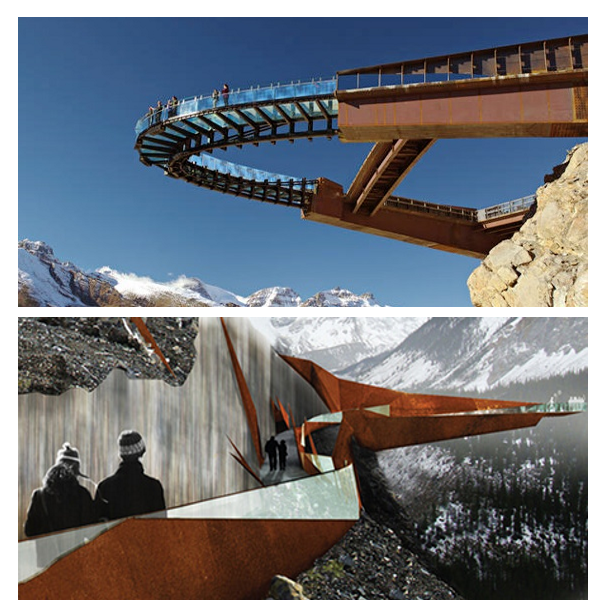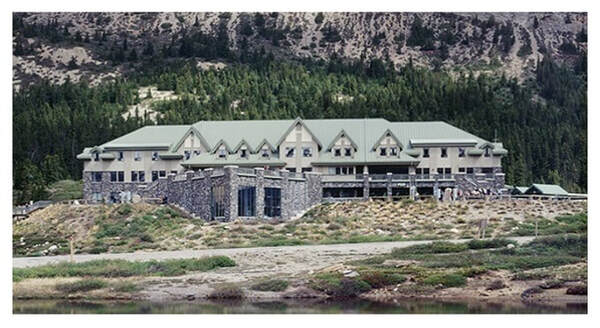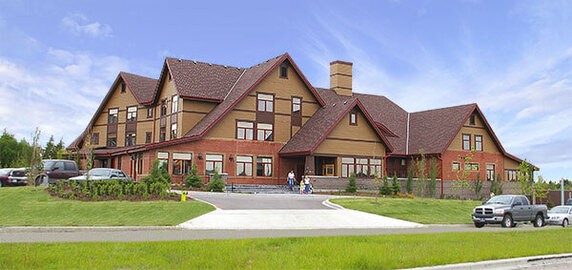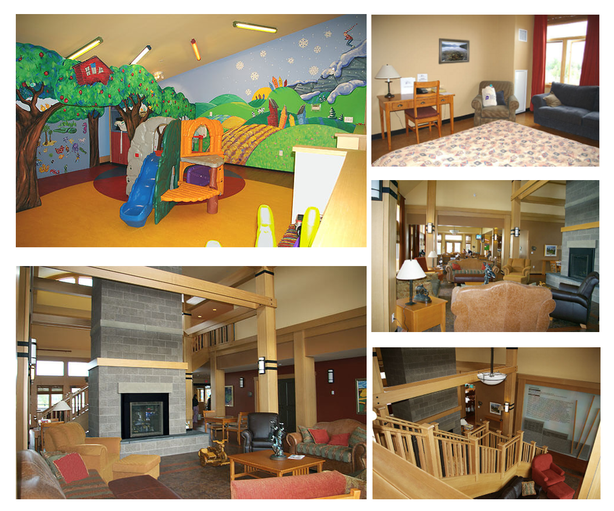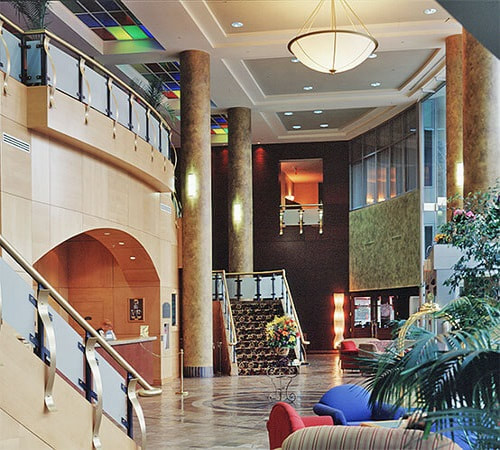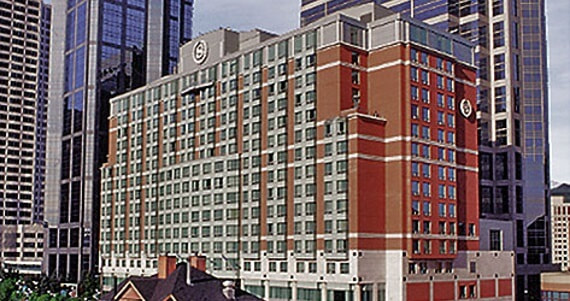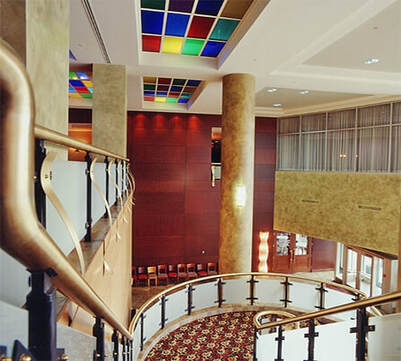TOURISM & HOSPITALITY
78 Connaught Hotel, Jasper, AB
After the successful completion of the fire restoration and upgrade of Pursuit’s Mount Royal Hotel in Banff, Lawson Projects has again been retained by Pursuit to manage the design and construction of a new 88-suite hotel in Jasper. The project is currently referred to as 78 Connaught and will be located adjacent to and connected via an enclosed skybridge to the existing Sawridge Inn and Conference Centre. The new 2- and 3-storey buildings will also be interconnected via a 2nd-floor enclosed bridge.
The enclosed events pavilion and seasonal tent pad will serve as a valuable function space for weddings and receptions. Of the 88 rooms, 80 will have kitchenettes for guests who prefer to cook for themselves, while the Sawridge Inn will continue to provide in-house dining service to all guests and visitors to the new hotel.
Opening of the new hotel is scheduled for late spring 2022.
The enclosed events pavilion and seasonal tent pad will serve as a valuable function space for weddings and receptions. Of the 88 rooms, 80 will have kitchenettes for guests who prefer to cook for themselves, while the Sawridge Inn will continue to provide in-house dining service to all guests and visitors to the new hotel.
Opening of the new hotel is scheduled for late spring 2022.
Mount Royal Hotel - Fire Restoration and Upgrade, Banff, AB
|
|
Lawson Projects was engaged by Brewster Travel Canada (now Pursuit’s Banff Jasper Collection) in early January 2017 as the Owner’s Representative to manage the Fire Restoration and Building Upgrade Project.
The Project required significant demolition of interior finishes, including extensive abatement work, as well as substantial mechanical and electrical infrastructure replacement. Reconstruction work was performed in 2 Phases. Phase 1 was completed in 2017 and included bulk interior demolition and reconstruction of the commercial retail units to allow the tenants to reopen for business in 2017. Phase 2 will be completed in mid-2018 and consists of full hotel interior reconstruction, including numerous upgrades to bring the vintage hotel to modern standards. *Hotel renderings are for illustrative purposes only. Actual building & amenities may vary |
Banff Gondola Upper Terminal Redevelopment, Banff Alberta
|
Summer 2016, Brewster Travel Canada unveiled the exciting redevelopment of its signature attraction: the Banff Gondola.
Serving Banff National Park since 1959, the Banff Gondola and its upper terminal building received a multi-million dollar renovation giving visitors more to see, do and learn than ever before. Brewster’s comprehensive renovation reinvented the Banff Gondola to be a premier mountaintop destination, and the best experience of its kind in the world. Built to maximize existing space and deliver a memorable interactive experience, the completed centre is one of Banff’s must-see attraction. Lawson Projects is served as Brewster’s Project Manager on this challenging project, after successfully completing the Glacier Skywalk in 2015 for Brewster in Jasper National Park. |
Brewster Travel Canada, Jasper and Banff National Parks
|
Lawson Projects served as Brewster’s representative for the design-build contract for the multi award-winning Glacier Skywalk; the Glacier Discovery Centre renovation of the guest services and retail areas; and relocation of the transfer point where guests transfer between highway coaches and the glacier snow walkers.
Columbia Icefields Visitor Centre - Lawson Projects was engaged jointly by Brewster Transportation & Parks Canada to provide Project Management services for the development of a Visitors Centre and Bus Terminal at the Columbia Icefields. |
Ronald McDonald House, Calgary, AB
|
The Board of Directors of the Southern Alberta Pediatric Society engaged Lawson Projects in 2005 to provide Project Management leadership in the development of a new House to be constructed on the University of Calgary’s West Campus Lands and close to the new Alberta Children’s Hospital.
The new House, completed in March 2007, accommodates 23 families within 2,790 m2 (30,000 sq. ft.). The House includes not only sleeping space but also kitchen and dining facilities, meeting and learning space, play spaces, and other amenities to help families with sick children cope with their crisis by supporting each other. Design and construction techniques employed in development of the building resulted in an energy efficient facility, delivered to a LEED® Silver standard that also satisfied the functional requirements. |
Sheraton Eau Claire Hotel, Calgary, AB
We acted as a Project Management resource for W.M. Fares & Associates, the Halifax-based Project Manager. Our staff resided on site to perform administrative duties through the base building phase and then took on administrative and direct site supervisory duties for the building envelope and interiors phase. The project was a success and the Client opened the facilities on time and within budget.

